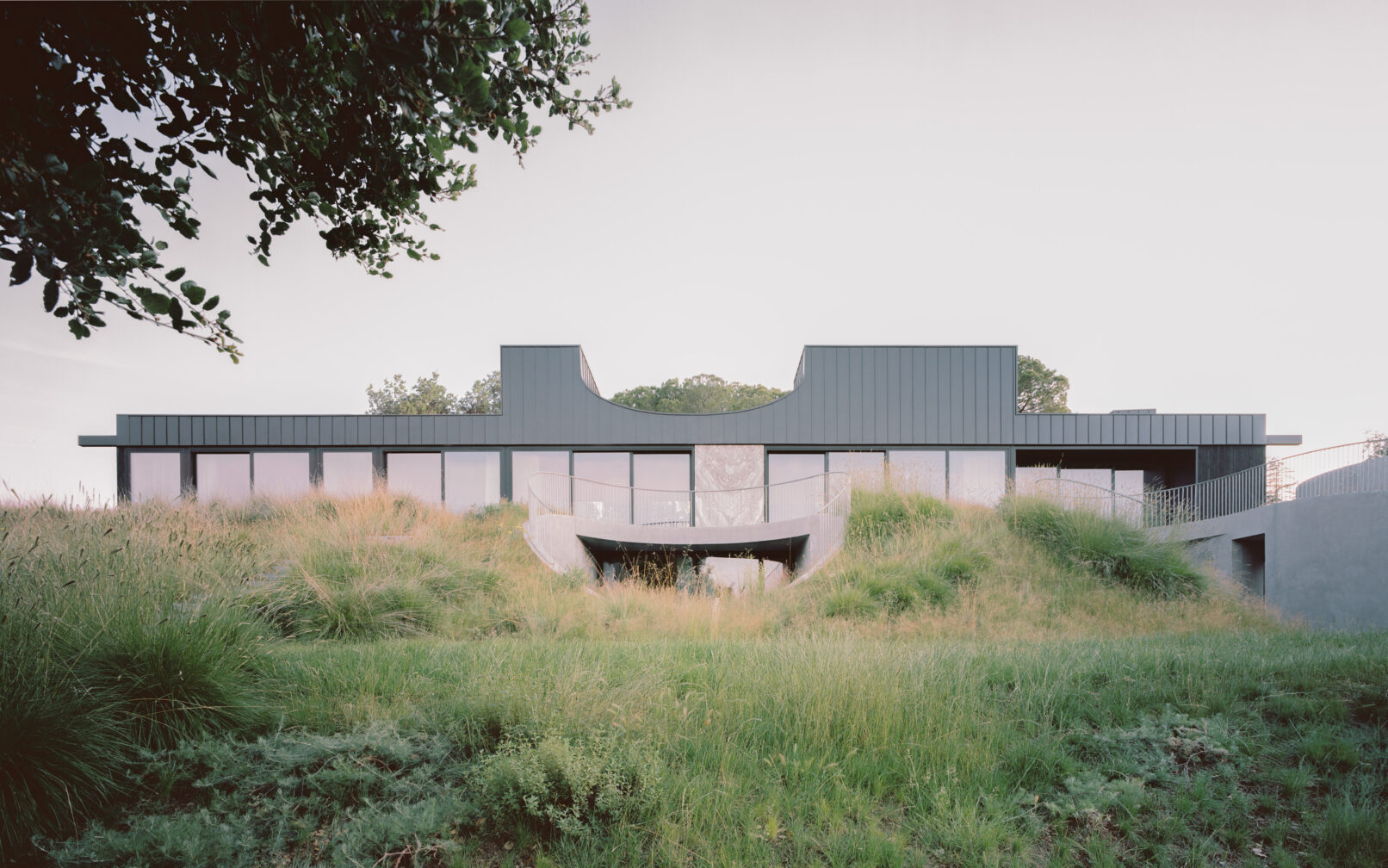In 2017, William O’Brien Jr. of WOJR encountered an unfinished Mediterranean-style house in Los Altos Hills, California. His client had purchased the property with the existing shell but, drawn to WOJR’s innovative design approach, opted for a significant redesign. This marked the beginning of a unique collaboration built on mutual trust, resulting in the House of Horns, WOJR’s first major completed project, seven years later.
The completed House of Horns presents a striking contrast to its original form. From the driveway, a sinuous concrete plinth supports a dark, volumetric structure featuring tower-like “horns.” Ascending the stairs reveals a more complex design with multiple horn-like rooflets, strategically placed high windows for privacy, and textured yakisugi cladding complemented by tall grasses. The entrance sequence involves a telescoping wall that creates a sense of compression before opening into an expansive living space with panoramic views of the fog-shrouded Bay Area foothills.
Inside, the house showcases a refined palette of materials, including gray terrazzo panels with varying marble aggregates for walls and floors, contrasted by a warm oak ceiling. Midcentury furnishings and washi lamps contribute to a tranquil atmosphere suited to the client’s meditative practices. The roof’s topography features six inverted vaults, forming the interior of the “horns” and defining distinct zones within the open-plan layout. Clerestories and skylights at the apex of each vault frame views of the sky and surrounding trees, emphasizing the architects’ intention to create a dwelling that interacts with the natural cycles and landscape.









































