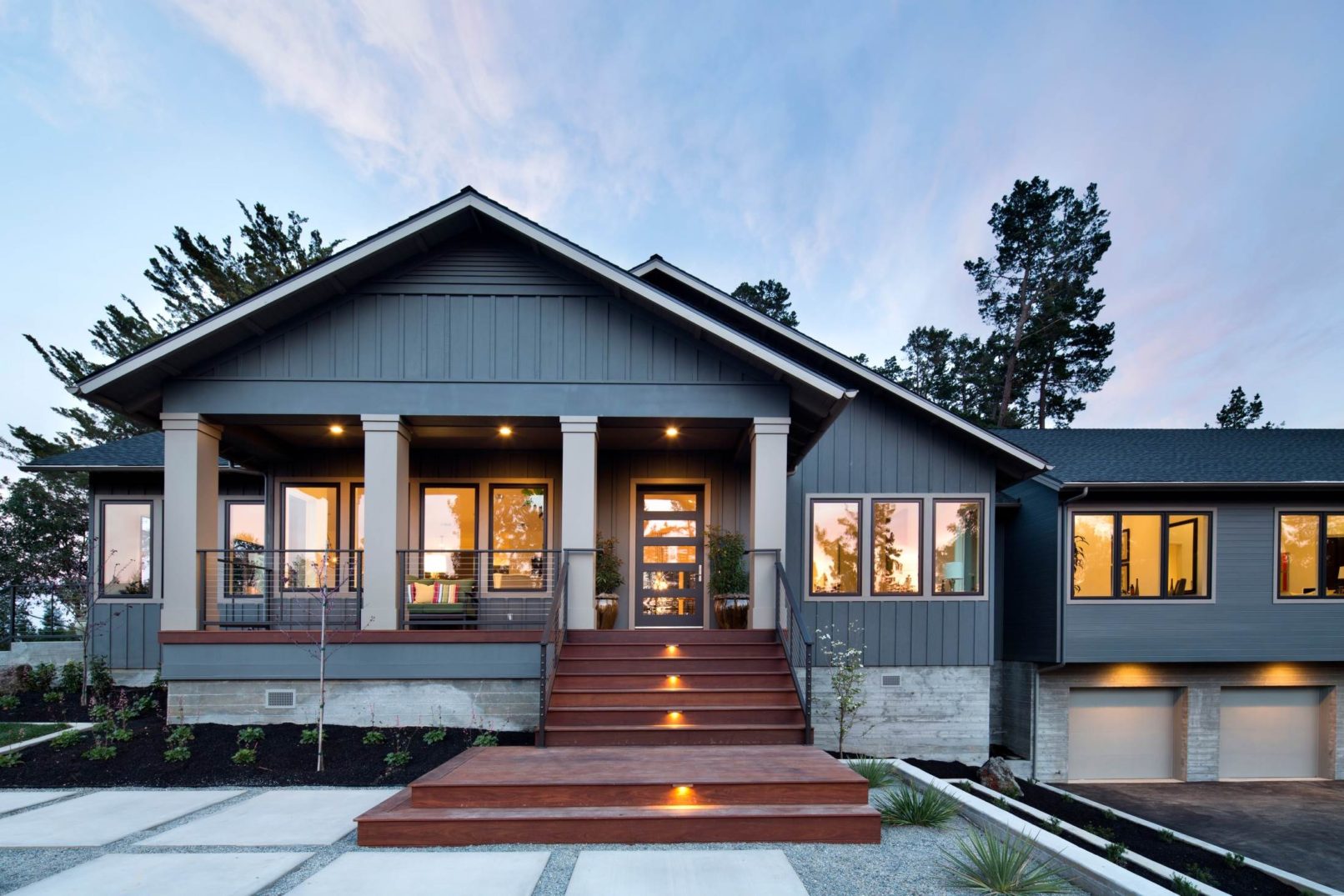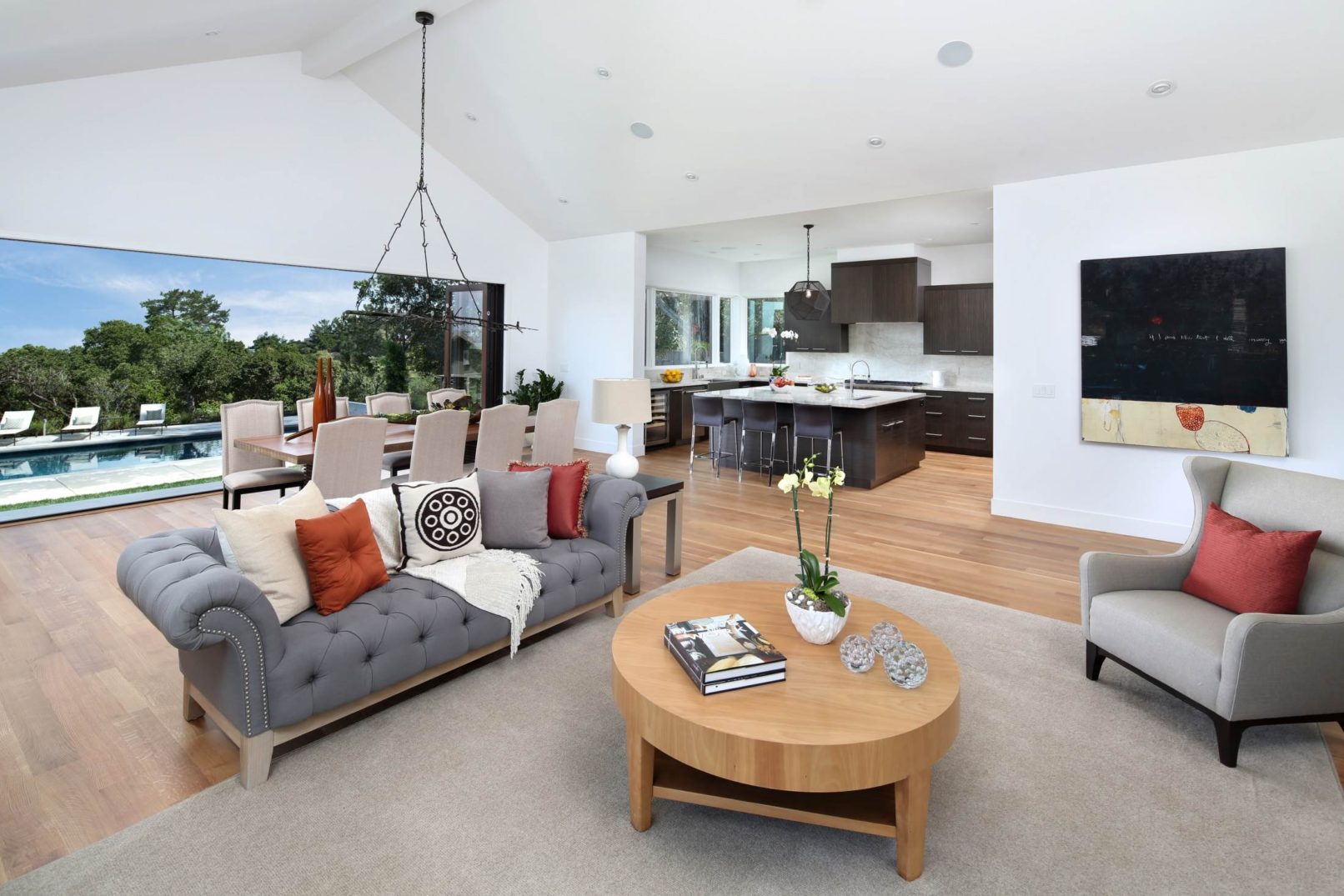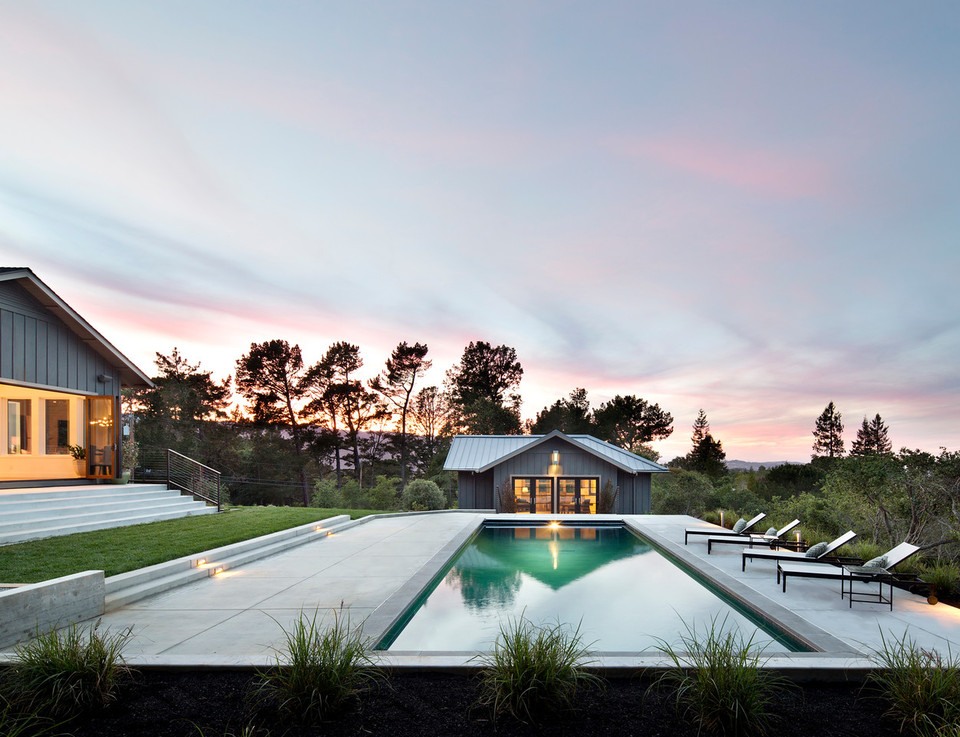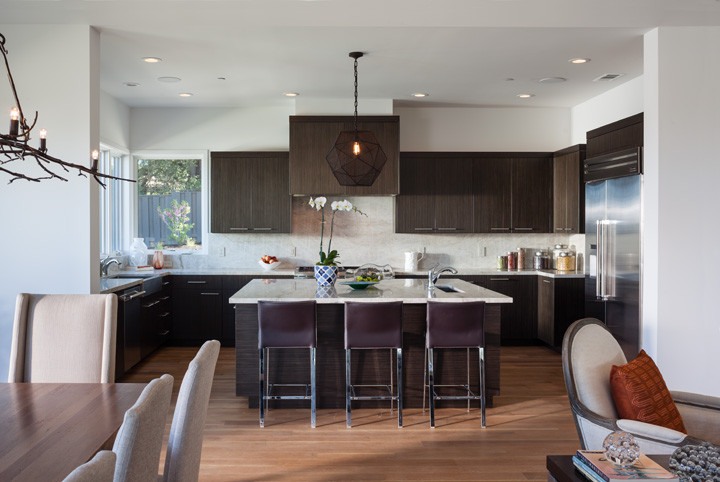Transitional Home
How do you construct a custom home that captures the eclectic tastes of its owners while being a modern, eco-friendly abode? By crafting it using green methods and ensuring the quality of every detail.
We built this 6,660-square foot new eclectic custom home on a 1.4-acre lot with plans drawn by Greg Miller Designs. It features 4 bedrooms and 5.5 bathrooms that were built using green building techniques. For example, the wood used for the cabinetry came from renewable sources and features a non-toxic finish and formaldehyde-free adhesives. Then the siding is a mix of board & batten and tongue & groove to invoke the illusion that the house was expanded at some point.
Overall, we built the home to be both rustic and modern, combining sleek accessories with natural materials, resulting in an eclectic but always tasteful home.
Year Built:
- 2015
Location:
- 94028








